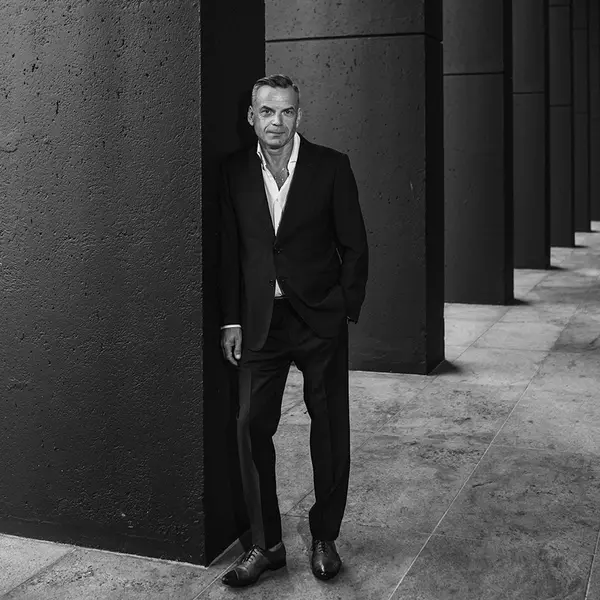$685,000
$688,000
0.4%For more information regarding the value of a property, please contact us for a free consultation.
1 Bed
1 Bath
554 SqFt
SOLD DATE : 10/26/2024
Key Details
Sold Price $685,000
Property Type Condo
Sub Type Apartment/Condo
Listing Status Sold
Purchase Type For Sale
Square Footage 554 sqft
Price per Sqft $1,236
Subdivision Central Lonsdale
MLS Listing ID R2938514
Sold Date 10/26/24
Style 1 Storey
Bedrooms 1
Full Baths 1
Maintenance Fees $448
Abv Grd Liv Area 554
Total Fin. Sqft 554
Rental Info 100
Year Built 2017
Annual Tax Amount $2,042
Tax Year 2024
Property Description
Welcome to this like new one bedroom open plan home at Centreview by Onni. Offering views of the North Shore mountains and conveniently located in vibrant Central Lonsdale. Benefits include fresh paint, wide plank flooring, gourmet kitchen with breakfast bar, upscale appliances, beautiful countertops, ample storage, radiant in-floor heat and air conditioning. The amenities are second to none and include concierge service, outdoor swimming pool and hot tub, sauna/steam room, fitness centre, yoga studio, spin room, squash court, media room, party room, 2 guest suites and a bike room. One parking spot and spacious storage locker for convenience. Steps away from Whole Foods, public transit, the library, parks, restaurants and more, this ideally located building is also pet friendly.
Location
Province BC
Community Central Lonsdale
Area North Vancouver
Building/Complex Name Centreview
Zoning CD-631
Rooms
Basement None
Kitchen 1
Separate Den/Office N
Interior
Interior Features Air Conditioning, ClthWsh/Dryr/Frdg/Stve/DW, Drapes/Window Coverings, Garage Door Opener, Intercom, Microwave, Smoke Alarm, Sprinkler - Fire
Heating Heat Pump, Radiant
Heat Source Heat Pump, Radiant
Exterior
Exterior Feature Balcony(s)
Garage Garage Underbuilding, Visitor Parking
Garage Spaces 1.0
Amenities Available Air Cond./Central, Elevator, Exercise Centre, Guest Suite, In Suite Laundry, Pool; Outdoor, Recreation Center, Sauna/Steam Room, Storage, Concierge
View Y/N Yes
View N.S. Mountains and Burnaby
Roof Type Other
Parking Type Garage Underbuilding, Visitor Parking
Total Parking Spaces 1
Building
Faces East
Story 1
Sewer City/Municipal
Water City/Municipal
Locker Yes
Unit Floor 1010
Structure Type Concrete
Others
Restrictions Pets Allowed w/Rest.,Rentals Allowed
Tax ID 030-214-092
Ownership Freehold Strata
Energy Description Heat Pump,Radiant
Pets Description 2
Read Less Info
Want to know what your home might be worth? Contact us for a FREE valuation!

Our team is ready to help you sell your home for the highest possible price ASAP

Bought with Royal LePage Sussex
- Coquitlam Condos For Sale
- Coquitlam Townhouses For Sale
- Coquitlam Houses For Sale
- Recently Sold Homes in Coquitlam
- Central Coquitlam House For Sale
- North Coquitlam Condos For Sale
- Condos For Sale Port Coquitlam
- Townhomes For Sale Port Coquitlam
- Port Coquitlam House For Sale
- Recently Sold Homes in Port Coquitlam
- Houses For Sale in Citadel Heights Port Coquitlam
- Port Moody Condos For Sale
- Townhouse For Sale Port Moody
- Port Moody Houses For Sale
- Heritage Mountain Port Moody
- Burnaby Heights Houses For Sale
- Duplex For Sale Burnaby
- Condo For Sale Burnaby
- Anmore Houses For Sale
- House For Sale in Burnaby South
- Burnaby Condos For Sale Under $600k

A uniquely personal and client-focused service approach that treats each client to a luxury concierge experience.





