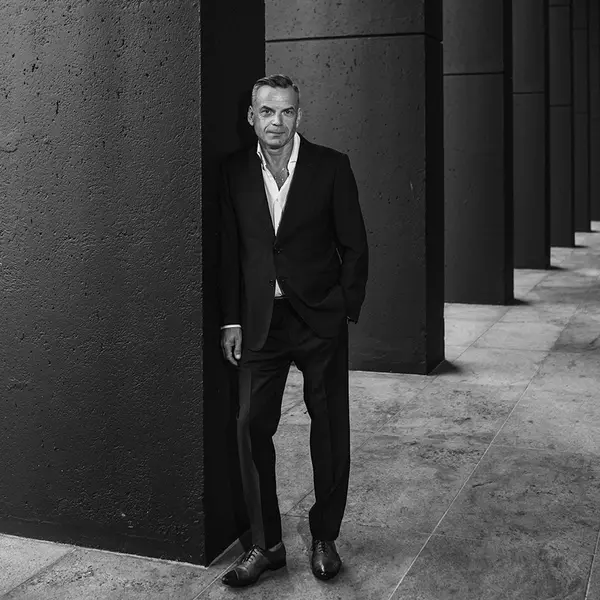$1,325,000
$1,399,800
5.3%For more information regarding the value of a property, please contact us for a free consultation.
3 Beds
3 Baths
1,228 SqFt
SOLD DATE : 10/30/2024
Key Details
Sold Price $1,325,000
Property Type Townhouse
Sub Type Townhouse
Listing Status Sold
Purchase Type For Sale
Square Footage 1,228 sqft
Price per Sqft $1,078
Subdivision Central Lonsdale
MLS Listing ID R2930132
Sold Date 10/30/24
Style 2 Storey
Bedrooms 3
Full Baths 2
Half Baths 1
Maintenance Fees $575
Abv Grd Liv Area 590
Total Fin. Sqft 1228
Year Built 2021
Annual Tax Amount $3,468
Tax Year 2023
Property Description
The perfect family home paired with an incredible community. This 3 bedroom, 3 bathroom 2-level townhome is beautifully finished, offering a clean & timeless design. The main level boasts quartz counters, custom backsplash & s/s appliances including an induction range. Day & night power blinds, triple paned windows, filtered air and 9'' ceilings are just a few of the many thoughtful touches throughout. Upstairs you''ll find 3 bedrooms, including generously proportioned primary with ensuite featuring heated floors and custom glass shower surround. Large walk-in-closet completes the space perfectly. Internet is included with strata fees. 1 parking and 1 storage. Amenities includes rooftop deck, playroom, clubhouse, bike room, community garden, workshop and much more!
Location
Province BC
Community Central Lonsdale
Area North Vancouver
Building/Complex Name Driftwood Village
Zoning CD-707
Rooms
Other Rooms Primary Bedroom
Basement None
Kitchen 1
Separate Den/Office N
Interior
Interior Features ClthWsh/Dryr/Frdg/Stve/DW, Drapes/Window Coverings, Microwave
Heating Baseboard, Electric
Heat Source Baseboard, Electric
Exterior
Exterior Feature Patio(s)
Parking Features Garage; Underground
Garage Spaces 1.0
Amenities Available Bike Room, Community Meals, Elevator, Guest Suite, In Suite Laundry, Shared Laundry, Storage, Workshop Attached
Roof Type Other
Total Parking Spaces 1
Building
Faces West
Story 2
Sewer City/Municipal
Water City/Municipal
Locker Yes
Structure Type Frame - Wood
Others
Restrictions Pets Allowed w/Rest.
Tax ID 031-440-592
Ownership Freehold Strata
Energy Description Baseboard,Electric
Read Less Info
Want to know what your home might be worth? Contact us for a FREE valuation!

Our team is ready to help you sell your home for the highest possible price ASAP

Bought with Engel & Volkers Vancouver
- Coquitlam Condos For Sale
- Coquitlam Townhouses For Sale
- Coquitlam Houses For Sale
- Recently Sold Homes in Coquitlam
- Central Coquitlam House For Sale
- North Coquitlam Condos For Sale
- Condos For Sale Port Coquitlam
- Townhomes For Sale Port Coquitlam
- Port Coquitlam House For Sale
- Recently Sold Homes in Port Coquitlam
- Houses For Sale in Citadel Heights Port Coquitlam
- Port Moody Condos For Sale
- Townhouse For Sale Port Moody
- Port Moody Houses For Sale
- Heritage Mountain Port Moody
- Burnaby Heights Houses For Sale
- Duplex For Sale Burnaby
- Condo For Sale Burnaby
- Anmore Houses For Sale
- House For Sale in Burnaby South
- Burnaby Condos For Sale Under $600k

A uniquely personal and client-focused service approach that treats each client to a luxury concierge experience.





